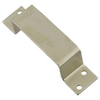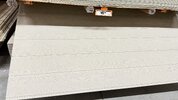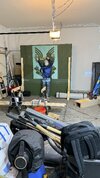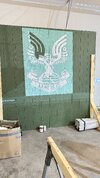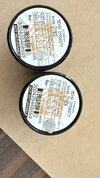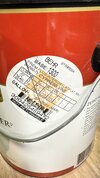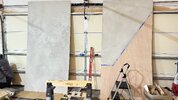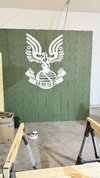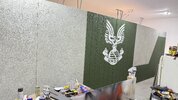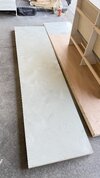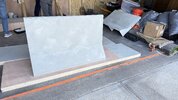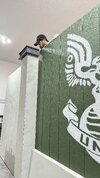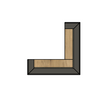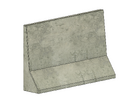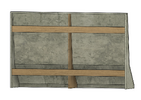Fallen
DTO and RCO
Division Staff
Midwest Regiment
405th Regiment Officer
Longsword
Community Staff
Stream Team
- Member DIN
- S922
If you made it to Planet Comicon or C2E2 this year you saw the amazing work that's been done so far between our Longsword and Harvest Battalions to build a modular booth based on the Live Fire map. With the idea started under NobleofDeath16 even going so far as to commission a forge map be created with various layouts based on the typical sizes of booths we're likely to have at conventions.
Link: 405th Midwest Booth Design
First iteration was planned and premiered at Planet Comicon 2025 with this basic layout and some design decisions.
Quick Links:
Design:
Planet 2025 Layout
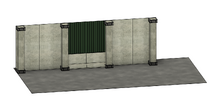
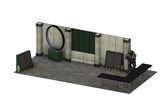
C2E2 2025 Layout
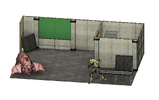
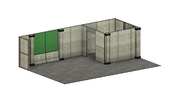
Some Reference Images Used
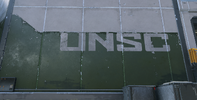
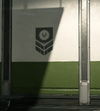
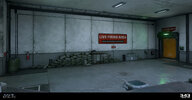
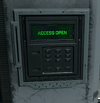
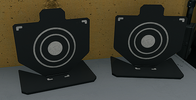
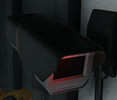
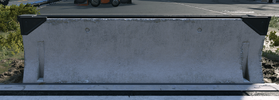
Builds:
For the walls themselves that do not form a room, 2x4 framing with a horizontal center crossbar faced with 1/4" plywood. It's suggested to make the top and bottom go the full width of the board and cut down the verticals so that if someone slides the panel you don't have a joint directly on the ground.

For paint we used the following colors, Behr High Speed Access and Behr Shadow Mountain were combined in the same tray and painted in a crisscross pattern to make the faux concrete look.
Light Gray: Behr High Speed Access
Dark Gray: Behr Shadow Mountain
Green: Behr Cypress Vine
Faux Concrete Painting - it'll look weird at first; trust the process.
The wall stands were built using 2x3 material and stand 72" add these Bar Holders on the cross brace for being able to slide the wall stands through.
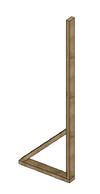
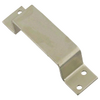
I'll go into more details on the columns and barriers in a subsequent post, but the columns are presently designed to be built 12.25" wide by 8" deep including the facade before applying the 3D printed caps. There's also an L-shaped variant for placing on the corners of any rooms built.


Barriers are a fairly simple build but it is suggested to bevel the angle edges.
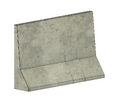
Link: 405th Midwest Booth Design
First iteration was planned and premiered at Planet Comicon 2025 with this basic layout and some design decisions.
Quick Links:
Design:
Planet 2025 Layout


C2E2 2025 Layout


Some Reference Images Used







Builds:
For the walls themselves that do not form a room, 2x4 framing with a horizontal center crossbar faced with 1/4" plywood. It's suggested to make the top and bottom go the full width of the board and cut down the verticals so that if someone slides the panel you don't have a joint directly on the ground.

For paint we used the following colors, Behr High Speed Access and Behr Shadow Mountain were combined in the same tray and painted in a crisscross pattern to make the faux concrete look.
Light Gray: Behr High Speed Access
Dark Gray: Behr Shadow Mountain
Green: Behr Cypress Vine
Faux Concrete Painting - it'll look weird at first; trust the process.
The wall stands were built using 2x3 material and stand 72" add these Bar Holders on the cross brace for being able to slide the wall stands through.


I'll go into more details on the columns and barriers in a subsequent post, but the columns are presently designed to be built 12.25" wide by 8" deep including the facade before applying the 3D printed caps. There's also an L-shaped variant for placing on the corners of any rooms built.


Barriers are a fairly simple build but it is suggested to bevel the angle edges.

Attachments
Last edited:

